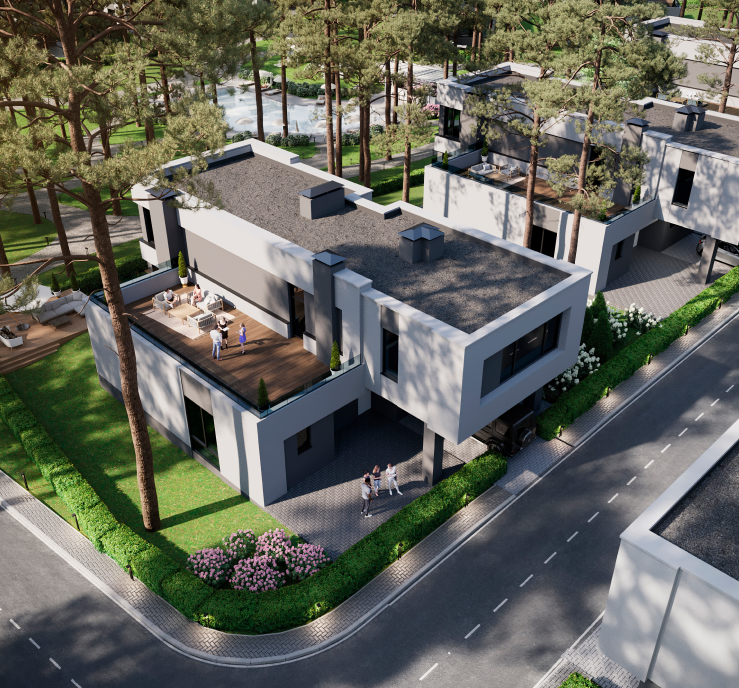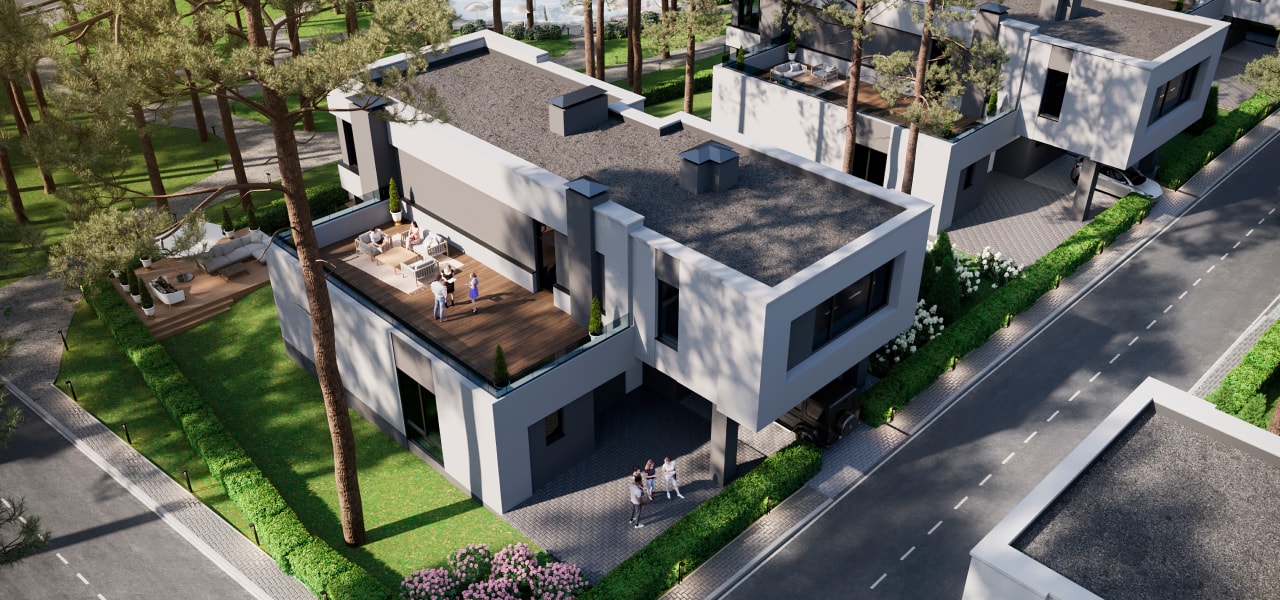Construction technologies
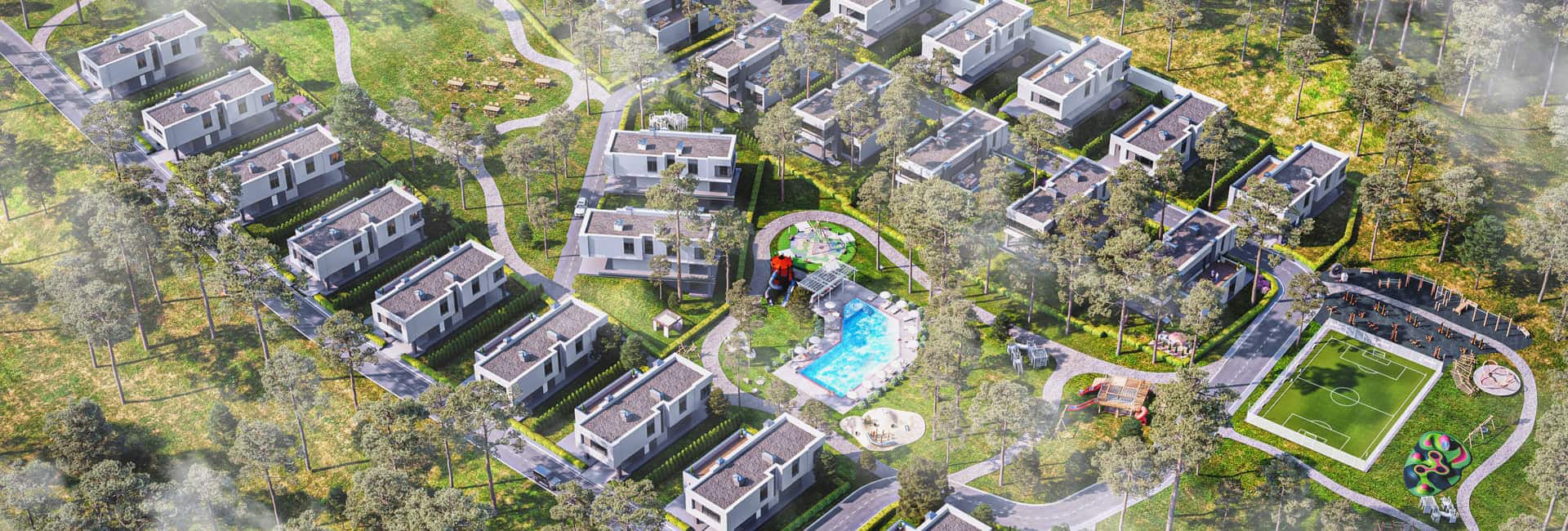
Architectural and technical solutions
The houses are built according to the monolithic frame technology with the walls filled with ceramic blocks. The facades are comprehensively insulated with mineral wool and an extruder, and decorated with Baumit MosaikTop decorative plaster. Such plaster is made of natural materials and provides effective protection of walls against the effects of atmospheric factors, pollution, the appearance of algae and fungi for many years.
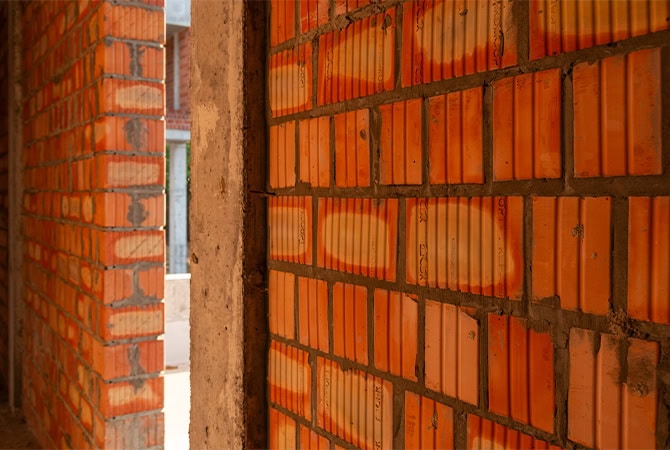
The construction technology is monolithic and frame
- Walls - ceramic block 250 mm
- Windows – two-chamber double-glazed units with thermally efficient remote frames, with multifunctional glass on the outside and low-emission glass on the inside, filled with inert gas
- Insulation - mineral wool, extruder
- Facade – with Baumit Natural Line decorative plaster
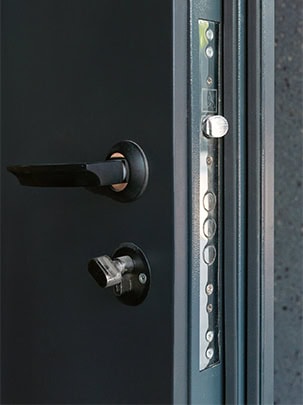
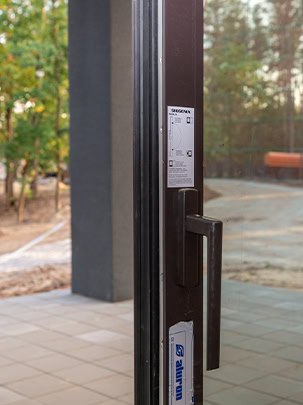
Insulation of the facades with mineral wool, an extruder, and double-glazed windows with heat-efficient remote frames, multifunctional glass on the outside and low-emission glass on the inside, filled with inert gas, are also designed to increase the energy efficiency of the home. Triplex glass is used on the terraces for the safety of residents.
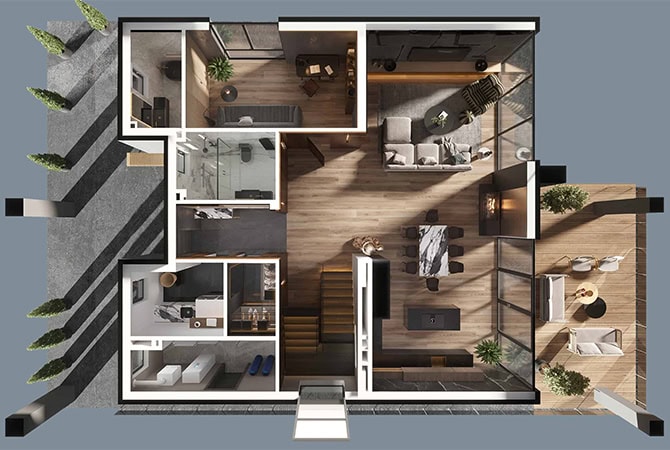
- The area of the cottages is from 294.85 m2
- The number of floors is 2-3
- The ceiling height is from 2.9 m to 3 m
- Parking - parking spaces next to the cottages

